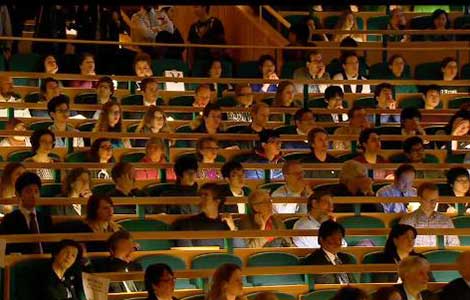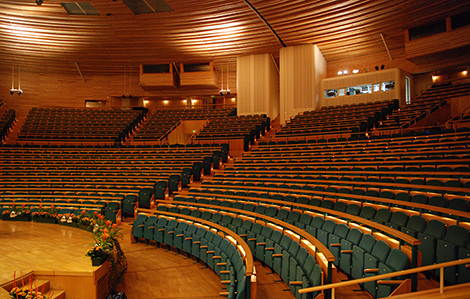Aula Magna @ Stockholm university
今日のトップ・ニュースは、なんといってもやはり今年のノーベル賞, Nobel Prizeを受賞したLEDの青色光を発明した3人の研究者たち!
彼らの記念講演が行われたのは、ストックホルム大学内 の“Aula Magna”でした。その客席、落ち着いたグリーンのテキスタイルが張られたチェアが、北欧らしい木を多用した空間に列んでいます。

The Aula Magna at Stockholm University before the start of the Nobel Lectures.
Copyright © Nobel Media AB 2014.
舞台からも客席がよく見えそうです.
ここで面白いと思ったのは、客席のあかり。チェアの背のうしろに美しいカーブを描く手摺の下には、照明がセットされています。このため、客席の人々の顔がほどよく照らされて、その表情も豊かに見えます。
ニュース映像や写真で見ていてなんか雰囲気が違うなぁと、 気になった人も多いのではないでしょうか。
さりげなく、でも「なんか雰囲気が違う」場所を作るというのは、照明の最大の特徴ですね!

photo from Wikipedia.
客席の背中の照明に注目です.
建築はスウェーデンの建築家 Ralph Erskineが手掛けました。
▽ ▽ ▽
Aula Magna was designed by architect Ralph Erskine (1914-2005), together with Lars Wilson, and inaugurated in 1997. This came to be the last building that Erskine created for the campus area. In gratitude for his work, Erskine was awarded the University Gold Medal in 1997.
Aula Magna is seven floors tall, three of which are blasted into the rock. Towards the north east, where the main entrance is, it gives a low and small-scale impression, and the generous foyer appears behind the glass façade. The building rises to its full height on the south west side. By dividing the façade into many volumes of different sizes, structures and heights, Erskine managed to shape this closed part in an interesting way. The façade is made of patterned bricks of shifting textures and different shades of red, yellow and brown. Erskine’s typical solar reflectors, which let daylight into the auditorium via skylights, can be seen from far away.
